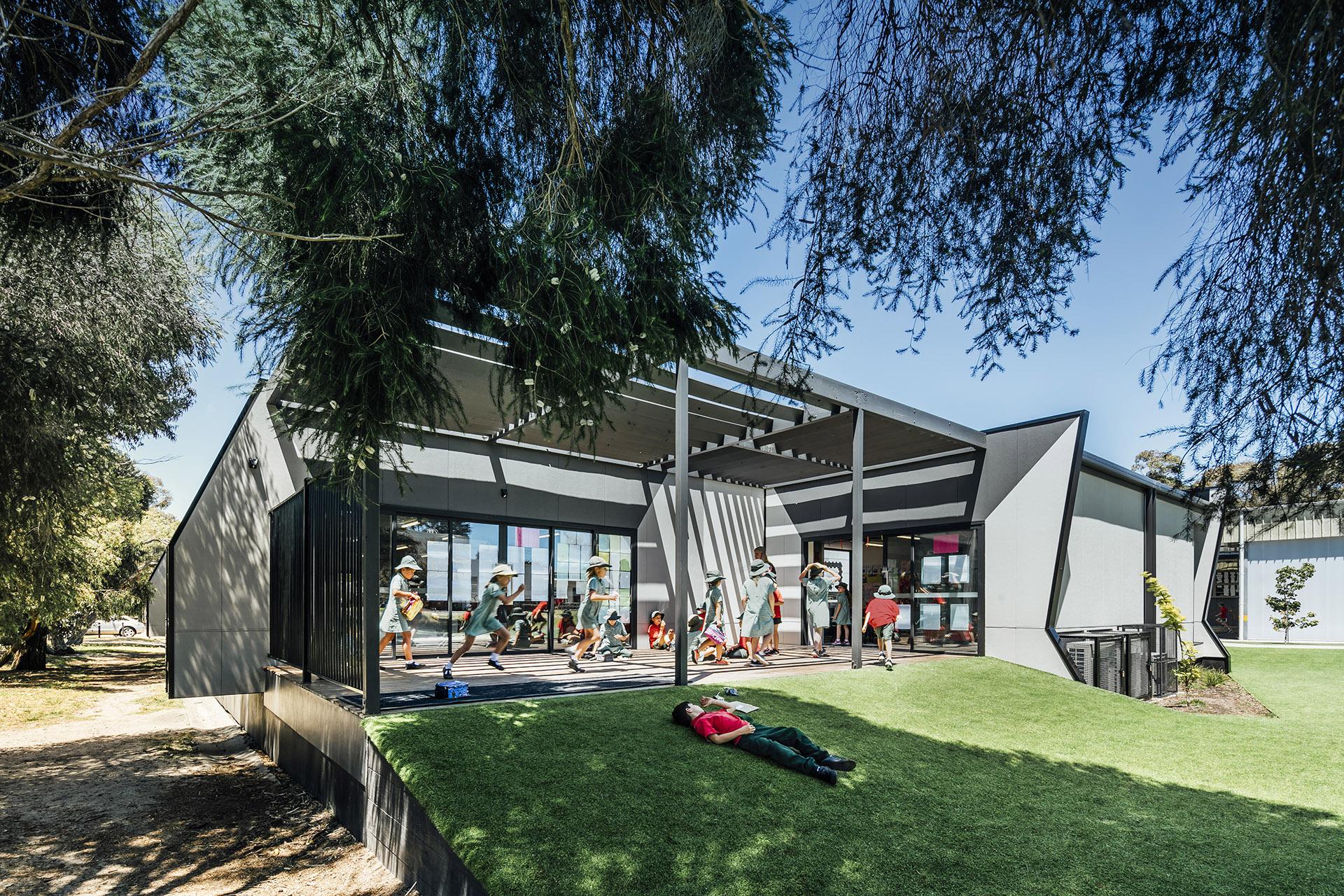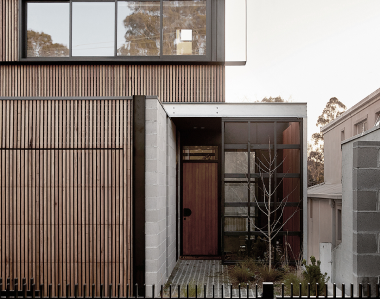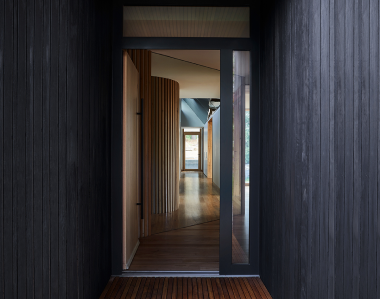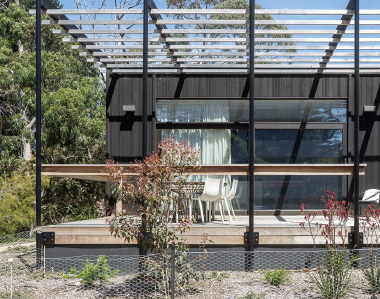Arkit - Sustainable solutions for residential and commercial buildings.
Architect-led prefabricated buildings, from start to finish.
Integrated Consultancy
Our team of architects, project managers, designers and builders supervise each aspect of your project to ensure the highest standard.
Environmental Outcomes
Sustainability is at our core. We take into consideration topography, natural lighting, vegetation, and more to ensure your design complements its surroundings.
Contemporary Designs
Whether you’re building a family home or constructing a new office, we offer a range of bespoke modern design solutions.
At ARKit we see prefabrication differently
ARKit takes the fundamentals of building design and applies them to a range of residential and commercial projects.
Our architects create bespoke designs for your individual needs - so you can live, work and thrive in your space.

Residential Buildings
Individually created in our Melbourne design studio, our prefabricated residential buildings are a standout in urban, rural and remote locations throughout Australia and across the world. We are proud to offer a full scope architectural design service, including construction delivery services, for a range of residential projects.
- Prefabricated additions and renovations
- New homes
- Multi dwellings

Commercial Buildings

Versatile yet practical, our prefabricated commercial buildings are suitable for a range of industries. Let us demonstrate our creativity, so you can showcase yours.
Educational institutions
Early learning centres
Experience centres
Hotels, Motels and Resorts
Community Buildings
Health and Aged Care
Our Services
With a plethora of experience, our in-house design and build team are focused on delivering high quality, innovative results across a variety of building types. From start to finish, we offer a comprehensive, cohesive service that captures the essence of your project.
Recent Projects

Glen Iris Garden Homes
Set in the leafy eastern suburbs of Melbourne, these two prefabricated dwellings feature a host of sustainable design principles to integrate seamlessly with their surroundings, encouraging natural and organic growth around the building.

Modular Passive House
Set under protected pine and gum trees, this low-lying dwelling is designed to provide a strong connection to nature through spacious interiors, extended decking areas, and a clerestory roof to capture natural light.

Three Pavilions
Retention of mature vegetation and consideration for the site’s topography guided the design of these monochromatic pavilions. Practicality meets sustainability through the use of walkways and decks to link the pavilions, with minimal disruption to the surrounding landscape.
Hear From Our Clients
"...You Arkit guys were and are amazing. We know the work isn’t finished yet, but the houses are more beautiful than we imagined. It blew me away to see so precisely, but somehow better, in real life what we have only been able to visualise for so very long. We were also so impressed by how smoothly and professionally the whole weekend went – every man on that site was calm, skilled, constantly attentive, and friendly. And Joe, your talent for smiling and just graciously getting stuff done in the middle of what must have been significant pressure is formidable."
– Client, Glen Iris Garden Homes
"...I just wanted to say thank you for all your hard work and professionalism so far on designing, building, and project managing our renovation. It has been a pleasure dealing with you all. Prompt replies to our queries, willing to sit down and explain everything to us, and everything has occurred on the timeline that you have given us."
– Client, North Melbourne Addition
“…I have felt at every step of this project that you were listening to what we had to say and keen to deliver the absolute best facility that you could. We are incredibly proud of our kinder and you have played a key role in that. It is a beautiful natural building and I am confident that it will grow with our children."
– Karen Snibson, Principal Phoenix College
We design and build from our Melbourne based design studio and workshop.
Want to enquire about your own project?
